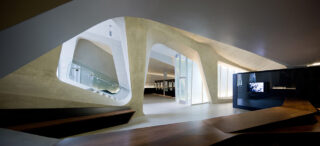Big Ideas: Finalists’ Presentations

Please join us for a related program for the exhibition Big Ideas Small Lots.
The finalists of the Big Ideas for Small Lots NYC competition, organized by AIA New York and the NYC Department of Housing Preservation and Development (HPD), will present their winning proposals. Speakers will discuss how they implemented their design expertise to meet the challenges of designing for small lots in New York City. The panel discussion will be moderated by Gideon Fink Shapiro, curator of the Big Ideas Small Lots exhibition.
Read more about the competition here.
Finalists:
Anawan/101 + Kane AUD: “Mass Green Living”
“Mass Green Living” features five units in an approximately 5,900 square-foot building that includes a multi-use, ground-level common area referred to as the “urban garage.” The submission was selected based on its mix of unit types, its adaptability, and the use of smart design features to enhance the living experience for residents.
Presented by Jeremiah Joseph, Principal, Anawan/101 and Ted Kane, AIA, Principal, KANE AUD
Michael Sorkin Studio: “Greenfill House as Garden”
“Greenfill House as Garden” proposes seven units in an approximately 4,430 square-foot building. The façade steps back at every level to create a terraced effect. The submission was selected based on its ability to provide outdoor spaces, its clever use of space, and its comprehensive use of sustainable features to minimize the building’s environmental footprint.
Presented by Michael Sorkin, Principal, Michael Sorkin Studio
OBJ: “Fold and Stack”
“Fold and Stack” features five units in an approximately 5,540 square-foot building organized around an interior courtyard. The submission was selected based on the design’s intelligent use of modular construction, its successful use of double-height spaces to create a vertical community, and its successful integration of lighting and ventilation techniques to create an interior courtyard that also encourages social interaction.
Presented by Merica May Jensen, AIA, and Yushiro Okamoto, OBJ
Only If Architecture: “Only If”
“Only If” features seven units in an approximately 4,900 square-foot building. The submission was selected based on its use of innovative built-ins to produce compact functional spaces, its ability to provide seven units that range in size from micro to two-bedrooms, its variable façade treatments, and its ability to exemplify how intentional design can elevate a traditional rowhouse.
Presented by Adam Frampton, AIA, Principal, Only If Architecture
Palette Architecture: “More with Less”
“More with Less” is a 3,700 square-foot building that features two units, one of which is a co-living space with four individual rooming units. The submission was selected based on its ability to provide a model for co-living that demonstrates intelligent consolidation and organization of different types of spaces, the way public and private spaces intersect, and for serving as a good example of how a small lot can accommodate modern housing trends.
Presented by Peter Miller, AIA, LEED AP, Partner, Palette Architecture
Moderator: Gideon Fink Shapiro, Architectural Writer; Editor and Curator, Big Ideas Small Lots
—
Please Note: Your registration for this event constitutes your agreement to specific and limited use of your email address, and possibly your image or voice, in related communications. Learn more in our Privacy Policy and Terms of Use. Contact info@aiany.org with questions.
As a reminder, AIA National policy requires participants to attend the entire educational portion of an event to receive continuing education credits. We encourage all participants to arrive on time to comply with this policy.

Related Events
-
Thu, Aug 1Big Ideas Small Lots Opening
-
Tue, Oct 29 | 1.5 LU | 1.5 HSWSmall Lots: Rethinking Infill Development

