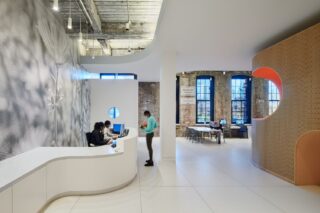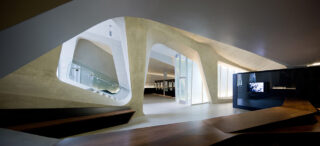Building of the Day: One John Street
Oct 01, 2018
+ Add to Calendar
2018-10-01 12:00:00
2018-10-01 13:00:00
America/New_York
Building of the Day: One John Street
One John Street was the winning response to a public RFP held by Brooklyn Bridge Park. The design’s simple mass and authentic materiality is consistent with the DUMBO Historic District. Every apartment layout is designed to capitalize on the exceptional views offered by the site. Unlike most development sites, a careful analysis of the view corridors yields an unusual outcome: the views at the bottom are as good, if not better. Additionally, the upper portions of t
One John Street 1 John Street Brooklyn NY 11201



