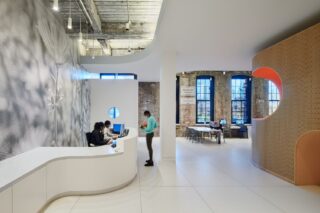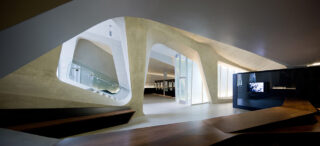Building of the Day: 30 Morningside
Oct 05, 2023
+ Add to Calendar
2023-10-05 12:00:00
2023-10-05 13:00:00
America/New_York
Building of the Day: 30 Morningside
Adapting St. Luke’s Hospital by Ernest Flagg, 1896-1928, into apartments within five French Renaissance Revival-style pavilions across from Morningside Park, the conversion builds on Flagg’s maximizing light and air around a central carriage house–later a standard for hospital design. The conversion resolves varied floor heights and structural systems, adding infill buildings. Inside, unconventional duplexes with double-height living rooms behind mansard roofs open residents to
30 Morningside 30 Morningside Drive New York NY 10025



