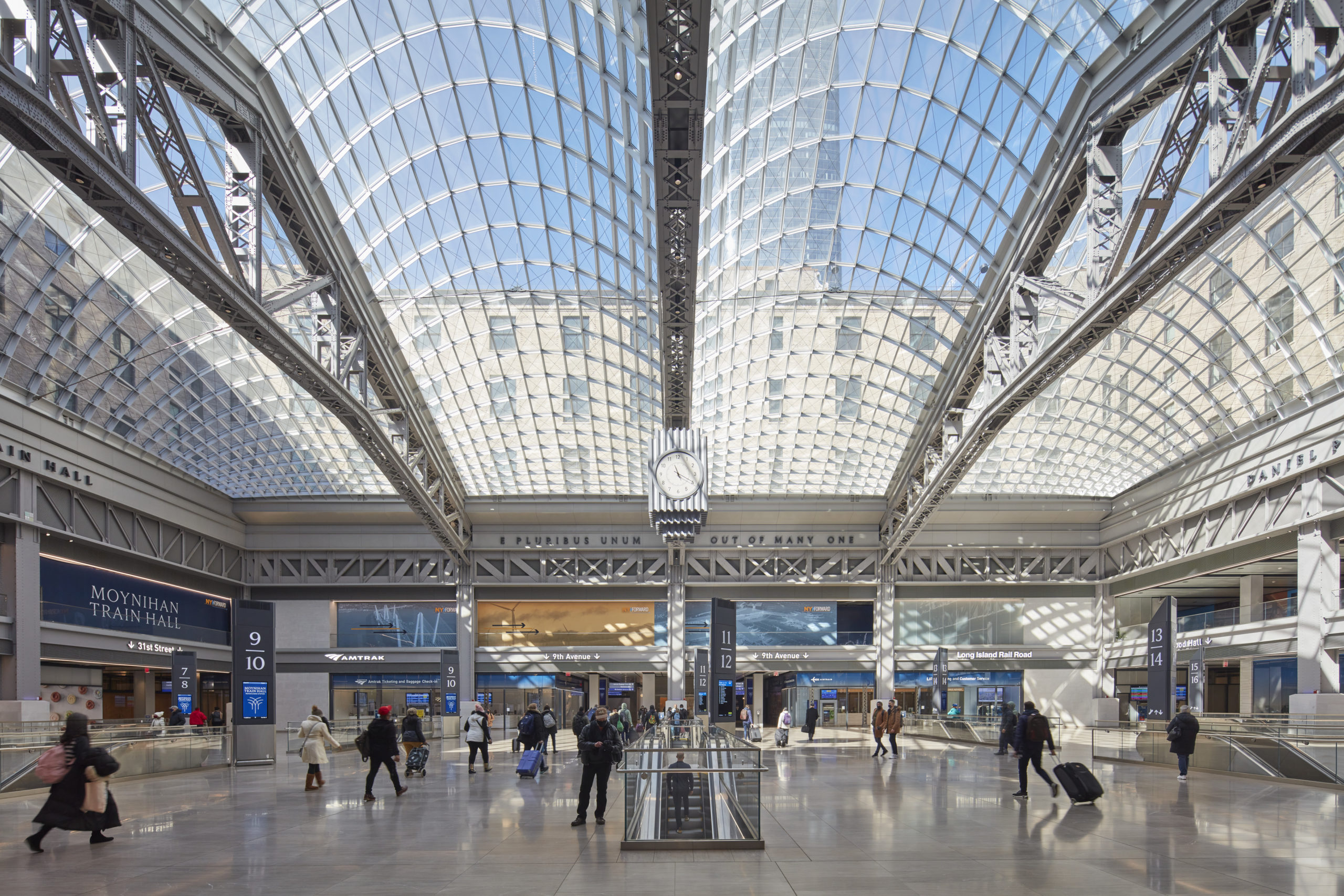Building Tour: Moynihan Train Hall
Meet at the 33rd Street mid-block entrance to Moynihan Train Hall, 350 W. 33rd Street New York, NY 10001 (between 8th & 9th Avenues).
Join the AIANY Transportation and Infrastructure Committee and the AIANY Women in Architecture Committee as we set out to discover the architecture of Moynihan Train Hall, recipient of a 2022 Honor in Architecture from the AIANY Design Awards program. This event will also include a tour of the newly-opened East End Gateway & LIRR concourse and Amtrak’s Metropolitan Lounge. Designers from SOM (Moynihan Train Hall and the LIRR Concourse) and FXCollaborative (Amtrak’s Metropolitan Lounge) will share their design insights into these civic projects.
Moynihan Train Hall is one of the most monumental civic projects undertaken in New York City in a generation. It realizes a long-held New York dream: to expand Penn Station into the landmark James A. Farley Post Office Building. The project brings light to the station’s concourses for the first time in more than 50 years, doubles the total concourse space, and restores the dignified sense of arrival that was lost with the destruction of McKim, Mead & White’s original Penn Station. SOM later applied these principles to the LIRR Concourse, widening the corridor from 30 to 57 feet, raising the ceiling height, and providing better lighting and intuitive wayfinding. Amtrak’s new Metropolitan Lounge in the Moynihan Train Hall aspires to recapture a nostalgic attitude towards train travel. The lounge rebuilds the sense of anticipation and adventure that train travel once elicited by offering a respite from the frenetic energy of Manhattan with luxurious, spatial amenities.
Tour Guides:
Adede Amenyah, Assoc. AIA, Designer, SOM
Alicia Chan, LEED BC+D, Senior Designer, SOM
Sasimanas (Fay) Hoonsuwan, Assoc. AIA, LEED GA, Senior Designer, SOM
Joyce Ignacio, AIA, Associate – Technical Architect, SOM
Andrew Lee, AIA, Canada Practice Lead & Senior Design Architect, SOM
Kimberly Petredis, IIDA, NCIDQ, LEED AP ID+C, Senior Associate & Director of Residential Interiors, FXCollaborative
About the Tour Guides:
Adede Amenyah is a budding Architectural Designer in the New York office of SOM, who has had the opportunity to work on the design and renovation of some of the city's most iconic and storied buildings: Moynihan Train Hall and New York Penn Station. At Penn Station, Amenyah led the coordination and documentation of concourse improvements at the track level.
Alicia Chan is a Senior Designer at SOM specializing in building enclosures. During her time on Moynihan Train Hall, Chan focused on construction administration, resolved technical issues, and coordinated with the contractors on site.
Sasimanas (Fay) Hoonsuwan is a senior designer at SOM specializing in building enclosures. At the Moynihan Train Hall, Hoonsuwan was part of the design team that delivered a comprehensive vision for the adaptive reuse of the former Farley building into Moynihan Train Hall.
Joyce Ignacio brings nearly three decades of experience in design, planning, project management, construction documentation, and administration to her role as a technical designer at SOM. At the Moynihan Train Hall, she served as the senior technical coordinator on the project, managing consultant meetings, coordinating with the design-build team and a variety of stakeholders, overseeing the construction, and leading the sustainability certification effort.
Andrew Lee is a senior designer at SOM with significant experience working in a variety of project types and scales. At the Moynihan Train Hall, he led the design process with stakeholders while working with the team at SOM to deliver on the project goals and vision.
Kimberley Petredis is a Senior Associate at FXCollaborative, a New York City-based architecture, interiors, and planning design firm. An experienced interior designer on high-rise residential, hospitality, commercial, and educational projects, Petredis interprets and implements design philosophies into functional and conceptually beautiful interiors. Her work at a variety of scales, including space planning, furniture and finishes, and detailing and documentation, is informed by a firm understanding of materials, code, and cost management.









