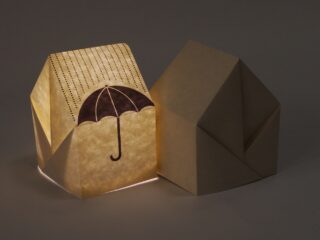Reception: Manual of Biogenic House Sections

Center for Architecture will host a reception for the release of Manual of Biogenic House Sections (ORO Editions, 2022) by LTL Architects, along with an accompanying installation of selected projects and materials. Manual of Biogenic House Sections presents a visually compelling argument for rethinking the material basis of architecture in a time of environmental crisis. Asserting that the most viable means to radically reduce embodied carbon in new buildings is to use plant- and earth-based materials, the book demonstrates how this approach can catalyze new types of houses that reduce or sequester carbon, engage regenerative life cycles, and create healthier spaces for living. Building on the best-selling Manual of Section, the new book represents 55 innovative houses from around the world through intricately detailed cross-sectional perspectives and axonometrics complemented by photographs of construction processes, interiors, and exteriors. Analytical drawings make legible an approach to architecture based on circular material logics and a more holistic relationship to our shared environment.
On view Tuesday, January 24 through Saturday, January 28 in the Center for Architecture's ground-level 532 Space, the installation accompanying the release of the book is composed of three parts:
- An exhibit of the Manual of Biogenic House Sections. A line of stands holds the book into two-page spreads, each featuring a cross-section perspective of a house. The book, and thus the exhibition, is organized into material-specific chapters (Wood Frame, Mass Timber, Bamboo, Straw, Hemp, Cork, Earth, Brick, Stone, and Reuse). Each chapter starts with a life cycle understanding of the given material and its processes of fabrication.
- A selection of building materials organized according to their embodied carbon (CO2e), arranged from most sequestering to most emitting.
- Five small houses designed by LTL Architects that use biogenic material assemblies as a catalyst for building form, domestic organization, and spatial seduction. These projects demonstrate the firm's optimism about architecture’s agency to embrace biogenic materials in the move towards a regenerative future.
This installation is made possible by Princeton University School of Architecture.
Authors:
Paul Lewis, FAIA, Founding Principal, LTL Architects
Marc Tsurumaki, Founding Principal, LTL Architects
David J. Lewis, Founding Principal, LTL Architects
About the Authors:
Paul Lewis is a Founding Principal at LTL Architects and a professor of architecture at Princeton University School of Architecture. Lewis is the past president of the Architectural League of New York and a fellow of the American Academy in Rome. He received a Bachelor of Arts from Wesleyan University and a Master of Architecture from Princeton University.
Marc Tsurumaki is a Founding Principal of LTL Architects. He is currently an adjunct associate professor of architecture at Columbia University’s Graduate School of Architecture, Planning, and Preservation. Tsurumaki is the president of Storefront for Art and Architecture. He received a Bachelor of Science in Architecture from the University of Virginia and a Master of Architecture from Princeton University.
David J. Lewis is a Founding Principal at LTL Architects and a professor of architecture and Dean of Parsons School of Constructed Environments and is the recipient of the honorary position of adjunct professor of architecture at the University of Limerick, Ireland. Lewis holds a Master of Architecture from Princeton University, a Master of Arts in the History of Architecture and Urbanism from Cornell University, and a Bachelor of Arts from Carleton College.
This event is offered in person; COVID-19 vaccinations and face masks are strongly encouraged for all visitors. Read our full Health and Safety Protocol here.
Save The Date
-
Sep 06, 2024
-
Sep 20, 2024



