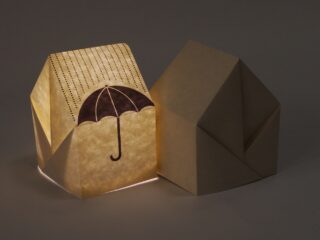*This event is offered in person; proof of vaccination (for those eligible) and masking are required in order to attend. Exact meeting locations will be emailed to attendees the day prior to the tour.*
Summit One Vanderbilt is a four-story observation complex that brings together spaces for art, gathering, and wonder to envision a new way of inhabiting the New York City skyline. The state-of-the-art promontory offers panoramic views over all five boroughs from a collection of curated multi-sensory viewing and lounge spaces located 1,000 feet above Midtown Manhattan.
Snøhetta’s design for the project balances jaw-dropping views with a collection of supporting spaces – ample hallways, quiet escalators, and cozy skyline cafés – that create moments where visitors can gather and pause between each exciting experience. These quiet and subtle transitions use changes in material, softly rounded corners, and curving soffits to anchor the more hard-edged areas of the observatory. Stitching together an interior landscape punctuated by sensual experiences, the observatory’s in-between spaces refocus our attention inwardly and toward those around us.
At the top of the observatory, the Summit Lounge offers a sculptural, heavy timbered panorama bench where visitors can gather while enjoying views over the city. With the warm, social atmosphere of a ski lodge and some of the highest views in North America, the space creates another zone in the observatory focused on the quieter aspects of experience, allowing visitors to look out and contemplate the skyline in comfort and with ease. Just outside, a south-facing terrace filled with black granite bar tables and wood benches creates a space that is comfortably shielded from the wind despite being 1000-feet up in the air. Here, high-altitude plants and rough-hewn materials approximate a traditional alpine mountain summit experience while the protective glass panels and creature comforts provided by an outdoor café create a subtle tension between the observatory’s thrilling views and the relaxed physical experience of taking them in. Visitors might feel big and small at the same time, snug and excited in equal measure; as in other areas of the observation complex, each of the more dramatic viewing areas is anchored by contemplative spaces that create tactile and emotionally rich experiences high above the city.
Interior Architect/Architect of Record/Landscape Architect: Snøhetta
Building Base Architect: KPF
Please note that this building is an active construction site. Long pants and closed-toe shoes will be required.
—
This program is organized in conjunction with Archtober, New York City’s month-long architecture, and design festival.
All Archtober sales are final. No refunds available.
Center for Architecture

