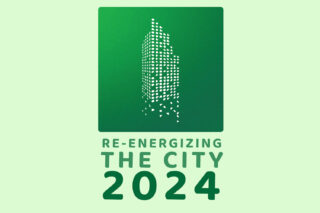Virtual Tour: The Architecture of Bryant Park
Jul 14, 2021
+ Add to Calendar
2021-07-14 18:30:00
2021-07-14 19:30:00
America/New_York
Virtual Tour: The Architecture of Bryant Park
Before Bryant Park became New York’s “living room” and home to the New York Public Library, it served as a potter’s field, as a reservoir for the Croton water system, and as the site for the 1853 Crystal Palace Exhibition. Following a decline in the social and physical conditions of the area in the 1970s and 1980s, the park underwent a major transformation designed by Hanna/Olin, which was completed in 1991. Today, this successful public and private initiative serves



