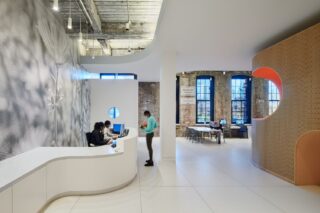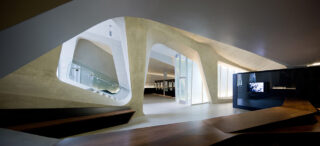Tour of the Flatiron Institute: Design as Catalyst for Collaboration

Join us for a tour of the Flatiron Institute, which was launched to advance scientific research through computational methods, including data analysis, theory, modeling, and simulation. The institute, an internal research division of the Simons Foundation, is a community of scientists who are working to use modern computational tools to advance our understanding of science, both through the analysis of large, rich datasets and through the simulations of physical process.
The new facility, completed by Perkins Eastman this year, provides a permanent home for professional scientists in New York City who are driven by the problem of developing, deploying, and supporting state-of-the-art computational methods for modeling and analysis in the fields of astrophysics, biology, mathematics, and quantum physics. The programming and design takes advantage of the vertical structure and changes the way scientists explore the evolution of our universe to the inner working of our neuro-biological system. By working together at the Institute, scientists can share information easily so they can build the “shared mind” essential to bringing discovery and innovation to fruition in a model not possible in academics and industry.
The tour will be led by Steve Gifford, AIA, and Andrés Pastoriza, AIA, LEED AP, of Perkins Eastman. Learn how Perkins Eastman worked within a constrained urban site to create an impressive computational research facility organized around a range of collaborative spaces and interior/exterior amenities, encouraging informal and frequent interaction among scientists of different fields in adjacent offices and across floors.
Tour led by:
Steven Gifford, AIA, Principal & Practice Area Leader – Science & Technology, Perkins Eastman
Andrés Pastoriza, AIA, LEED AP, Associate Principal, Perkins Eastman
Nick Leahy, AIA, LEED AP, Co-CEO & Executive Director, Perkins Eastman
Steve Gifford is the practice area leader for Science & Technology at Perkins Eastman. As a design strategist, Steve has developed visionary yet achievable designs emphasizing the convergence of clinical care, science & technology and education. Steve has compiled a notable dossier of complex urban projects on academia, science, technology and healthcare and has worked on the planning and design of complex program driven buildings for various prestigious academic institutions such as Cornell University, Columbia University, Duke University, National University of Singapore, State University of New York education system and the University of Medicine and Dentistry of New Jersey (UMDNJ). He has provided the same services for corporations such as Alexandria Life Sciences, Genzyme, L’Oreal, Dow Corning, LG Electronics, and Novartis. Steve is actively engaged in the large-scale urban redevelopment initiatives in the West Coast, notably the academic medical center – University of San Francisco Parnassus Heights and the East Lake Union district in Seattle, as well as several biotechnology buildings in the New York metropolitan area.
Andrés Pastoriza has over 20 years of experience as designer and project architect in projects of diverse scales and typologies, including science & technology, cultural, civic, workplace, mixed-use, hospitality, and master plans. As part of the firm’s design leadership he curates and organizes in-house discussions on the creative process. He brings a research-driven approach to design, crafting contextual solutions and balancing the complex needs of each project. He leads teams from concept through construction, investigating multiple facets of the project — from the urban scale to technical details. Andrés is the Project Architect and Designer for the Flatiron Institute; responsible for its planning and concept design through construction.
Nick Leahy, a talented and visionary design leader, who manages and directs projects ranging from large scale urban planning to small scale exhibits. His designs for civic buildings, performing arts centers, museums, and institutional facilities are distinguished by their critical balance of place, program, and craft and can be found across the United States, Europe, Asia, and the Middle East. His recent projects include: the TKTS Booth in Times Square; Lower East Side Tenement Museum; Museum of Natural History Spitzer Hall of Human Origins and Butterfly Conservatory; the Studio Museum in Harlem; the Marriott East; the winning international design competition entry for the Shanghai World Expo Public Events Center; and the Chinese Academy of Sciences Campus Academic Center in Beijing.
–
Please Note: Registration for AIA New York and Center for Architecture events constitutes your agreement to the use of you and your guest(s) image or voice in event-related digital and print reproductions (photo/video/etc). If you do NOT agree, email info@aiany.org.


