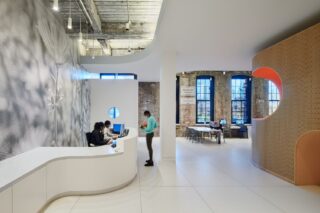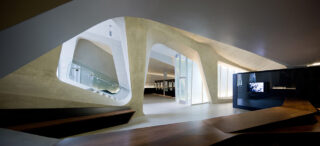







When: 6:00 PM – 8:00 PM WEDNESDAY, DECEMBER 7
Where: At The Center
Learn how a pre-war 130,000 sf classroom building at Cornell University was retrofit to achieve LEED Platinum performance. The historic masonry building was fully renovated into a new, modern, home for the University’s undergraduate business program. Cornell’s challenge to the design team was to comprehensively upgrade the steam-heated, non-air conditioned building to current standards of comfort and accommodation without increasing net energy use.
Hear how the performance of the envelope was improved while preserving the historic exterior, and how modern mechanical systems and technology were incorporated. Hear how Cornell’s robust campus sustainability approach enabled the project to become a model for adaptive retrofit of other pre-war buildings on campus, and in fact nationwide.
The project’s client, architect, and exterior envelope consultant will discuss in detail how the project was designed, modeled, implemented, and verified—highlighting key lessons for building owners, architects and engineers interested in retrofitting existing pre-war masonry buildings.
Speakers:
Brad Newhouse, Associate University Architect, Cornell University
Peter Pesce, Senior Associate, FXFOWLE Architects
Susan Knack-Brown, Principal, Simpson Gumpertz & Heger, Inc.
Brad Newhouse is currently the Associate University Architect at Cornell University. Previous to this position, he was a senior project manager for Cornell, working on the more complex projects for the SUNY side of the campus.
Peter Pesce has led many projects at FXFOWLE with large, diverse client groups, negotiating personalities and politics to achieve results that satisfy programmatic, logistical and aesthetic demands. His major projects include the renovation of The Juilliard School and Alice Tully Hall at Lincoln Center, the renovation of Warren Hall at Cornell University, 888 Boylston Street in Boston, and the Master Plan for Pace University.
Susan Knack-Brown‘s work has included a range of building enclosure investigations and designs involving both contemporary structures, such as the Fisher Center for Performing Arts, and landmarks, such as Boston’s Quincy Market. Susan specializes in large-scale preservation projects where she applies modern technologies to the restoration of landmark buildings.
Organized by: AIANY Committee on the Environment and Urban Green Council
Price: Free for AIA and UGC members; $10 for non-members

