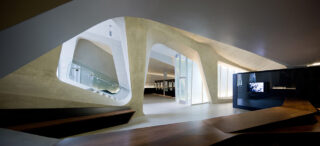WEBINAR – Design Highlights: Mi Casita Preschool and Cultural Center

*This event is occurring as a live webinar. Registrants will be emailed a link to access the program; please continue to register.*
Organized by the AIANY Interiors Committee, this series of presentations recognize honorees of the 2020 AIANY Design Awards in the Interiors category. The presentations will be led by the architectural design firm and followed by Q&A.
Presented by Barker Associates Architecture Office and 4|MATIV, 2020 AIANY Design Awards Winner
Mi Casita Preschool and Cultural Center is located in a new mixed-use development in Brooklyn. The program called for three classrooms to occupy a large space with 15-foot ceilings on the ground floor of the building, with a lower level for support programming. The space is organized around an L-shaped trough sink that becomes a social gathering spot and also functions as a bathroom sink. Divisions between rooms are made with furniture to provide flexibility, so that the space can be transformed for special events including performances organized by the school’s artist-in-residence. The school’s focus on being a “home away from home” and learning from the different cultures that coexist in Brooklyn led the designers to incorporate graphic elements relating to home and city in the design of the space. A large, house-shaped vitrine on the mezzanine will showcase seasonal displays that relate to the curriculum. House-shaped cutouts in the walls provide child-sized reading nooks and passages through the space. A graphic in shades of pale blue in the tile mosaic around the bathroom and trough sink references the city skyline and is echoed as a linear element in the window treatment. Color is used for dramatic effect throughout the space. Turquoise on the ceiling and light globes give the sense of being under a bright blue sky. Orange is used in cutouts in the walls and accent elements in the space. Orange-lined stairs lead down to the parent-co-working space.
Speakers:
Alexandra Barker, FAIA, LEED AP, Principal, Barker Associates Architecture Office
Esther Beke, Interior Designer, 4|MATIV
More in the Design Highlights Series
May 6 – Design Highlights: Poster House
May 18 – Design Highlights: Ford Foundation Center for Social Justice Restoration
May 27 – Design Highlights: Coca Cola Stage at the Alliance Theatre

Related Events
-
Wed, May 6 | 1.0 LUWEBINAR – Design Highlights: Poster House
-
Wed, May 27 | 1.0 LUDesign Highlights: Coca Cola Stage at the Alliance Theatre


